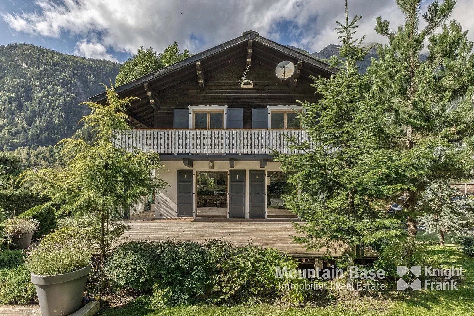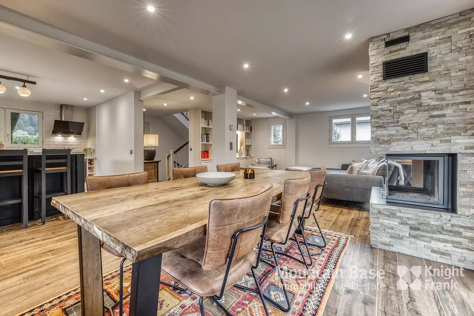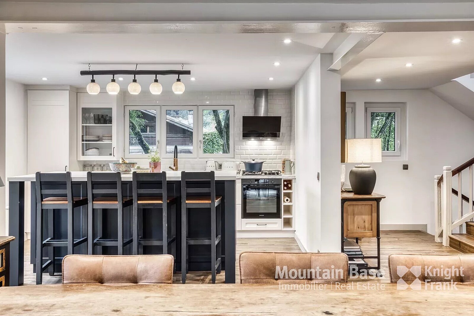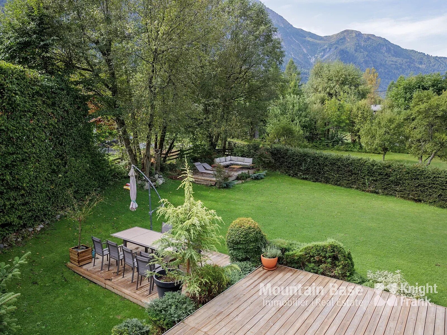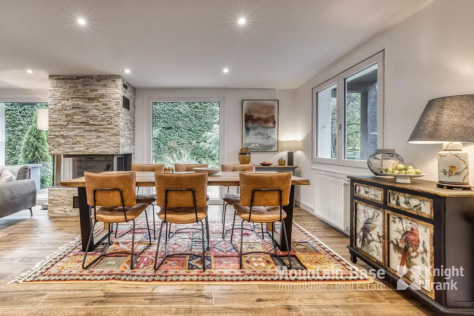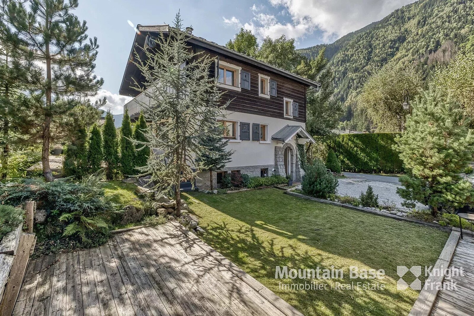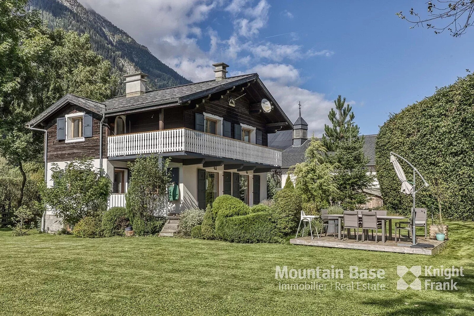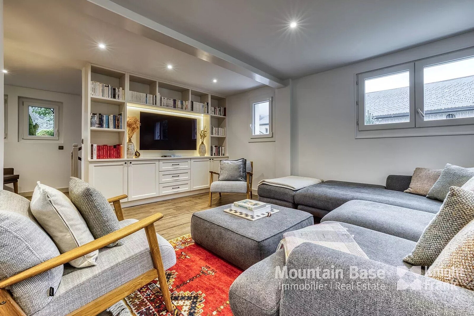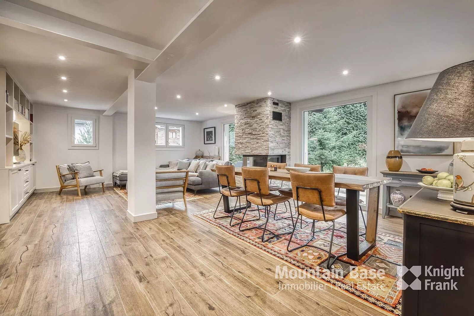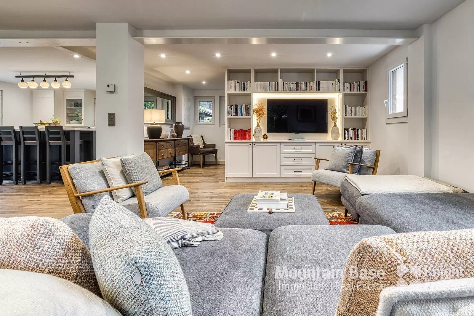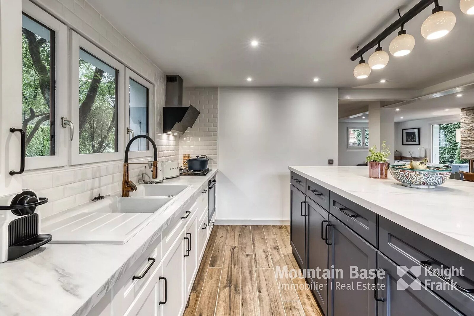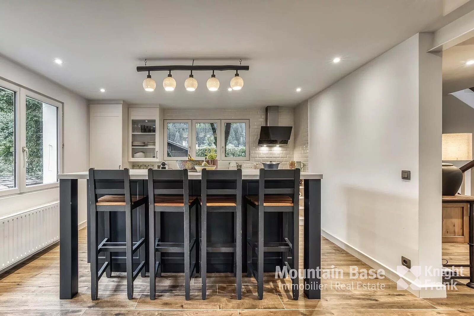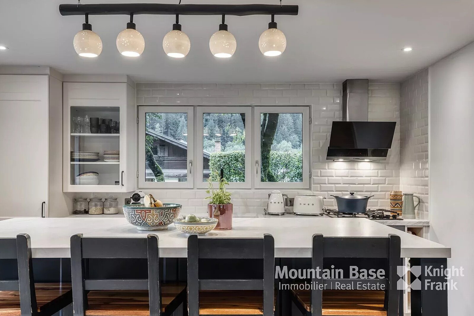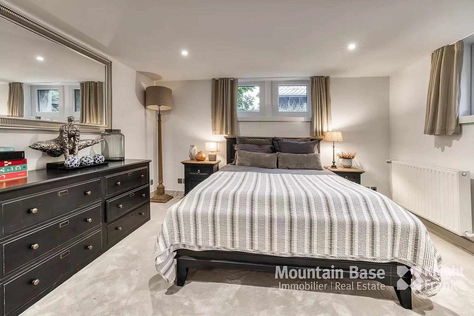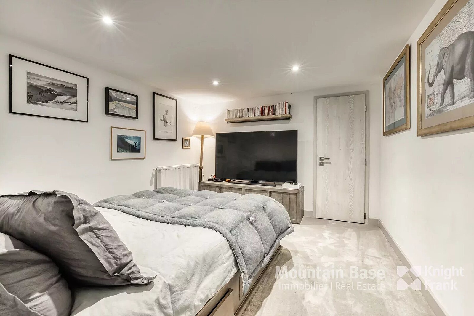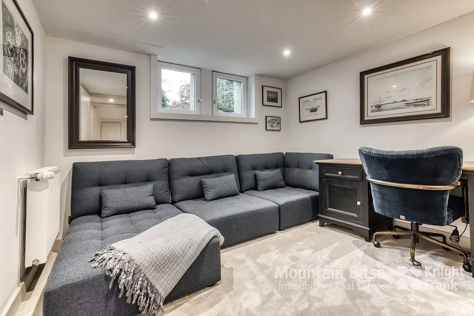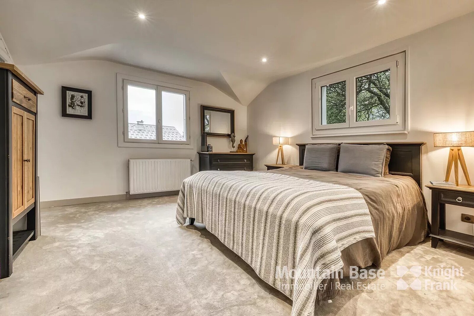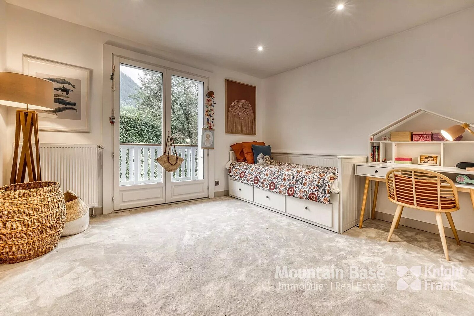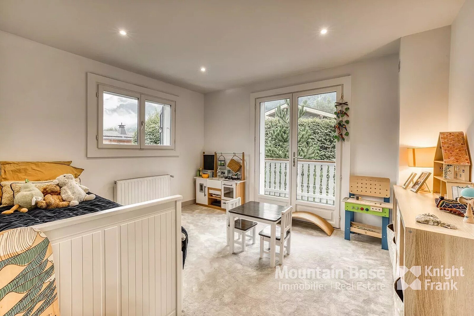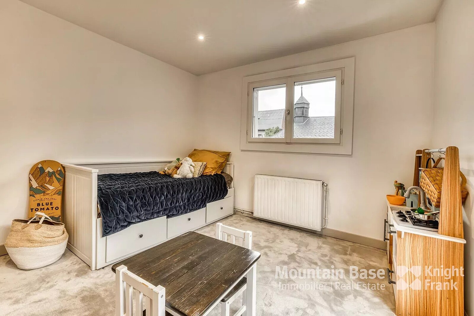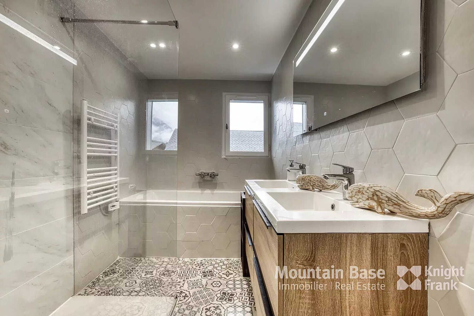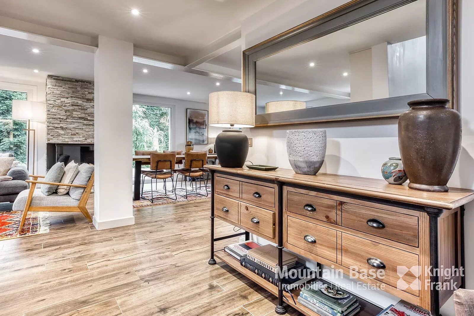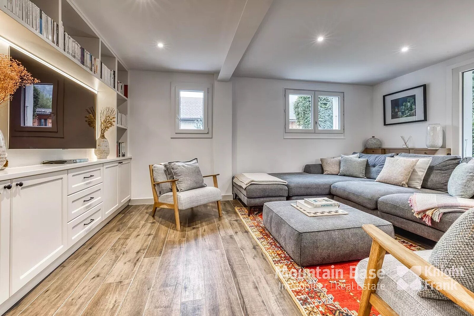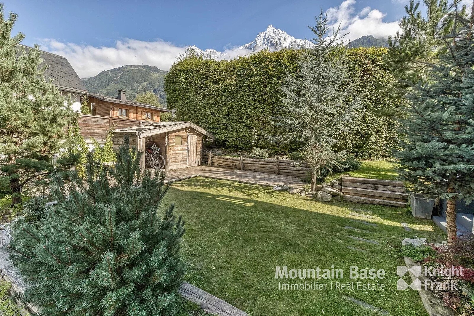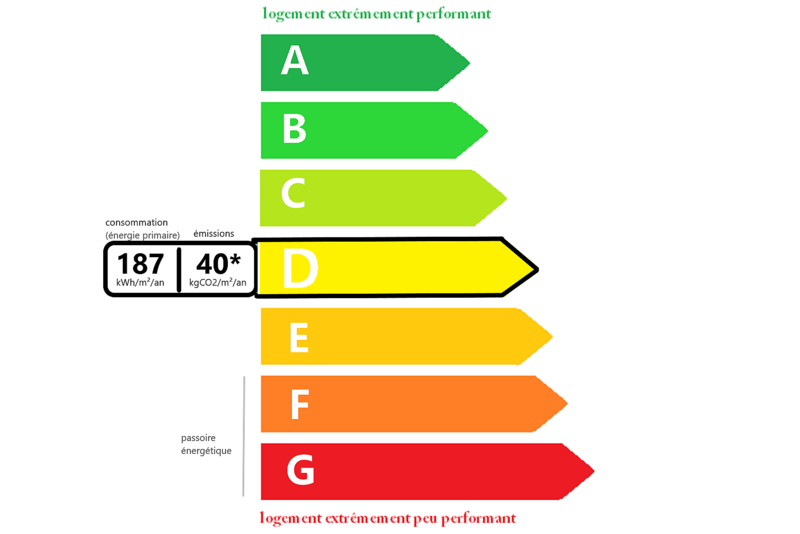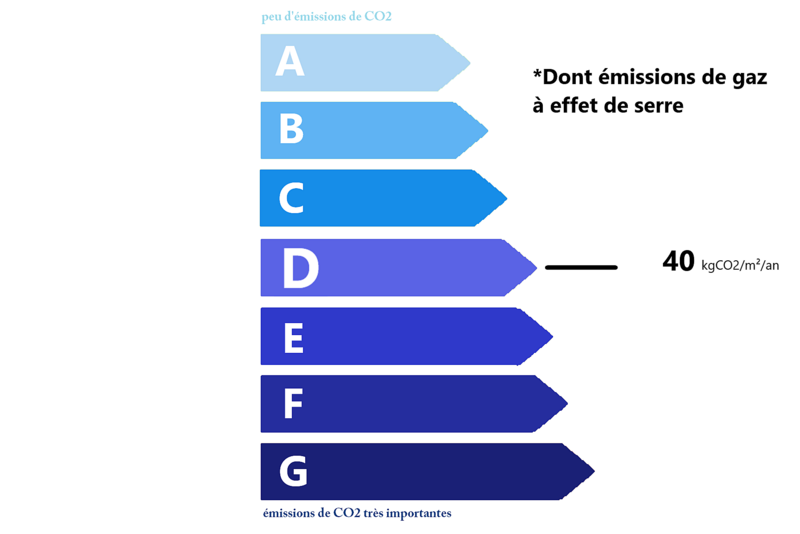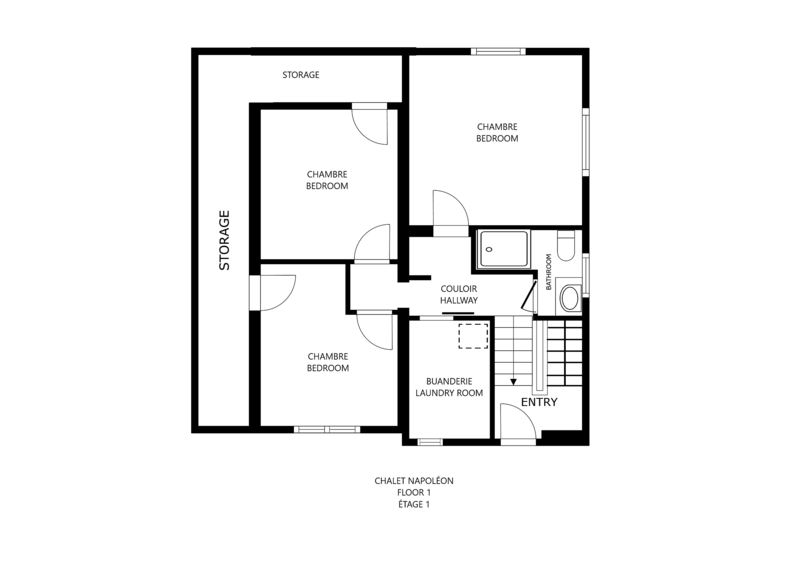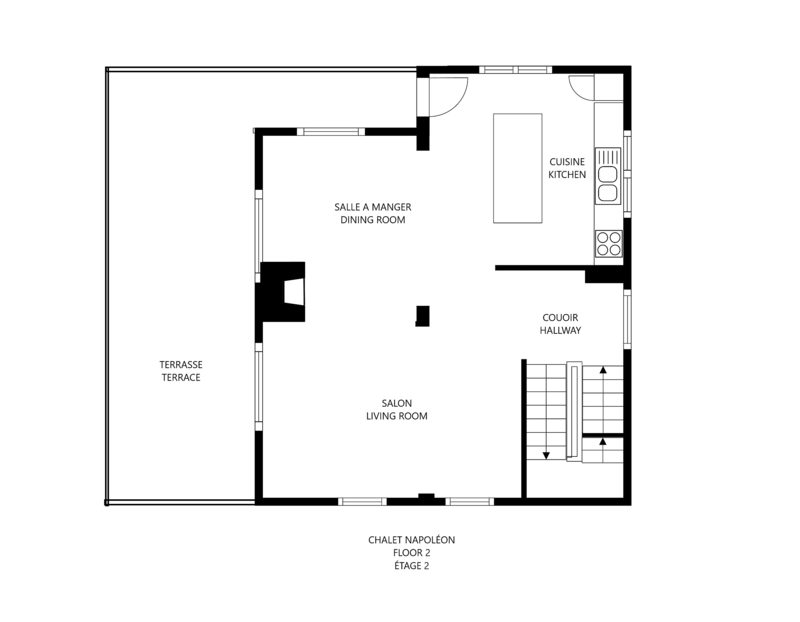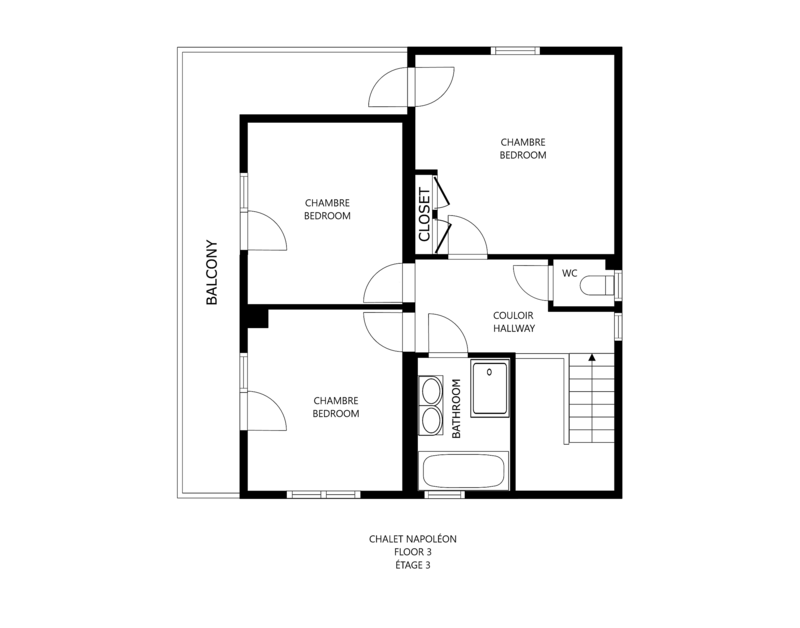Make an enquiry
Call us now on : 04 80 96 50 01
Summary
- Property: Chalet
- Status: For Sale
- Bedrooms: 6
- Bathrooms: 2
- Habitable Area: 158m²
- Total Area: 169m²
- Land Area: 1026m²
- Location: Chamonix
Chalet Napoleon is a 5-bedroom house with a good-sized garden situated in Les Bossons, 3 kilometres south-west of Chamonix. The chalet is recently renovated and tastefully decorated.
Positioned on a generous plot, the property has breathtaking views of the Mont Blanc range. The large garden is perfect for families and entertaining, with ample outdoor space to enjoy year-round sun and the dramatic alpine landscape. Inside, the chalet is bright, contemporary and thoughtfully laid out, with an open-plan living room and a fireplace.
Key features
- Modern 5-bedroom family home in les Bossons
- Good-sized, south-facing garden with sun all year
- Panoramic views of the Mont Blanc range
- Conveniently located in a popular residential area
Our opinion
This is a spacious and tastefully renovated house in an appealing, residential area. It has wonderful views from the large garden and is the perfect family home. The house could be sold furnished, making it a great, turn-key solution.Agency fees
Agency fees are included in the price and payable by the sellerLocation
Les Bossons is a peaceful residential area that offers quick access to central Chamonix but also the motorway leading to Geneva, making it a favourite for families and professionals alike.Chalet Napoleon is just over 3km (5-minute drive) to the west of Chamonix town centre and 200 metres to a popular hiking path along the river, leading to Lac des Gaillands and a number of forest trails on the Balcons Sud.
There is a bus stop 100 metres from the chalet and the train station is 500 metres.
Natural risks
Information about the natural risks in this location is available (in French) on the Géorisques website https://www.georisques.gouv.frFinancials
- Notaire Fees: €125,300
- Taxe Fonciere: €1,242
Technical info
- Estimated energy cost min. (€ pa): €1,916
- Estimated energy cost max. (€ pa): €2,591
- DPE report date: 24/10/2023
- Estimated energy cost reference date: 2021
- Heating: Gas
- Year of construction: 1954
- Year of renovation: 2021
Further info
- Balcony
- Terrace
- Cellar
- Parking (external)
- Orientation: South-east


