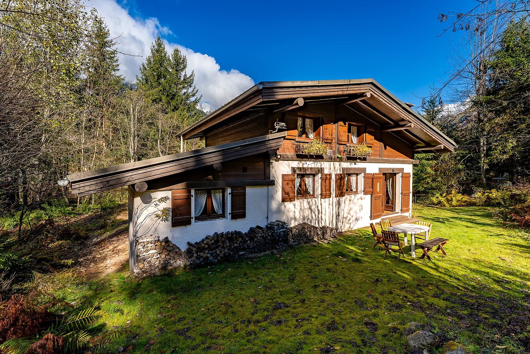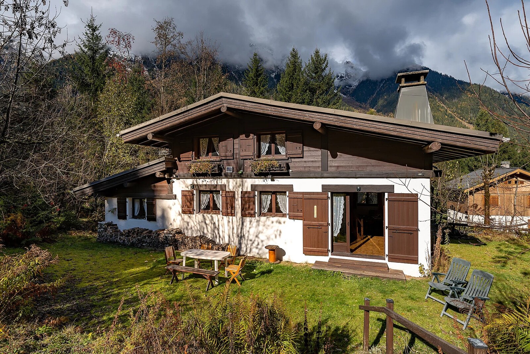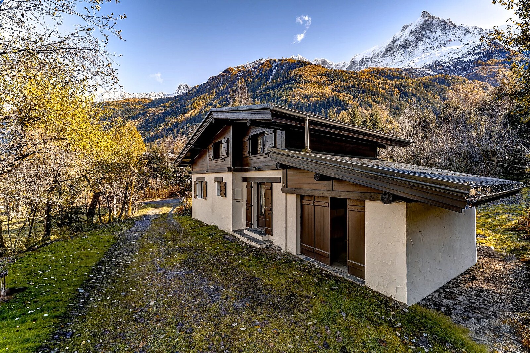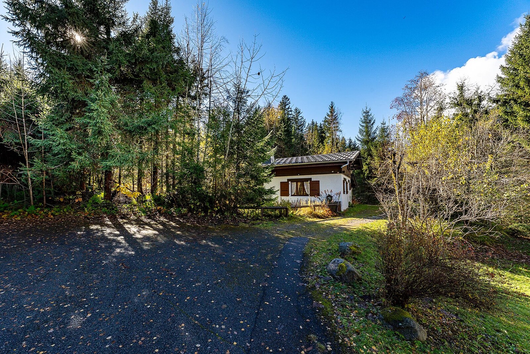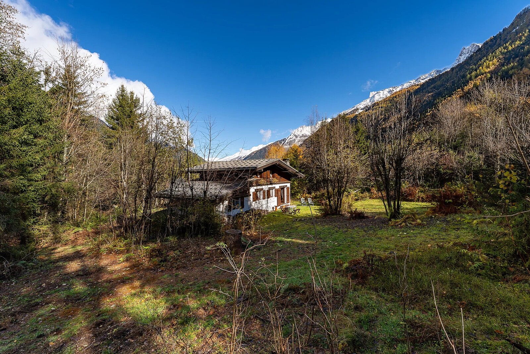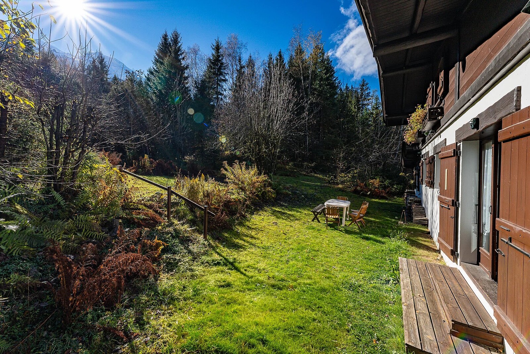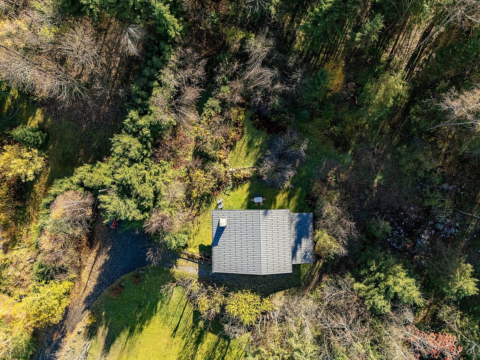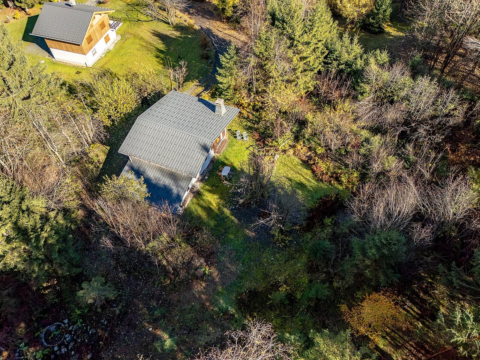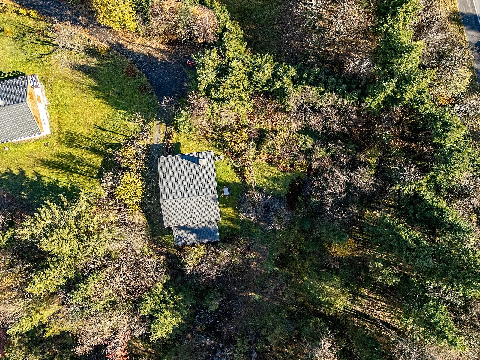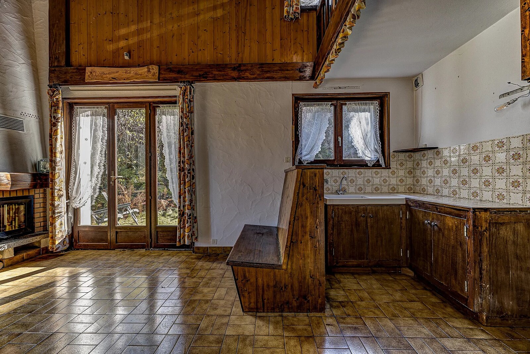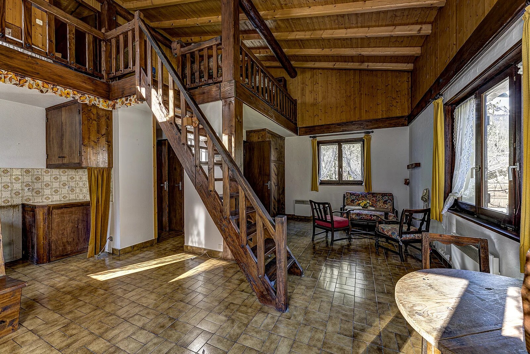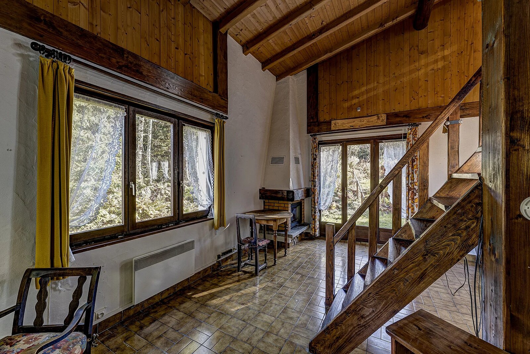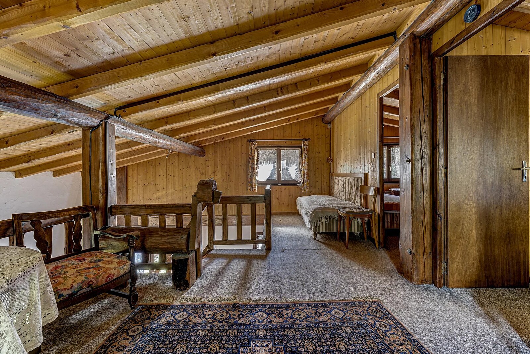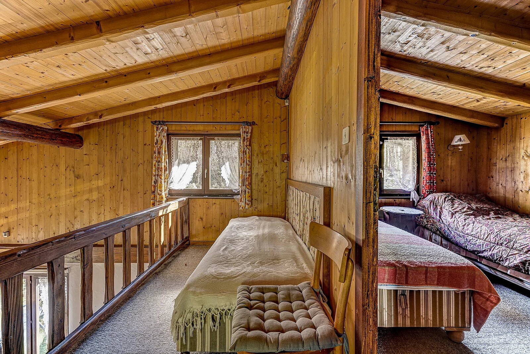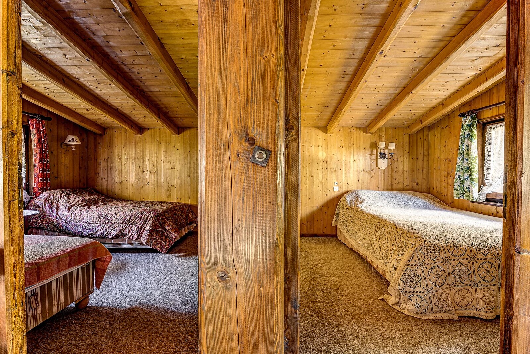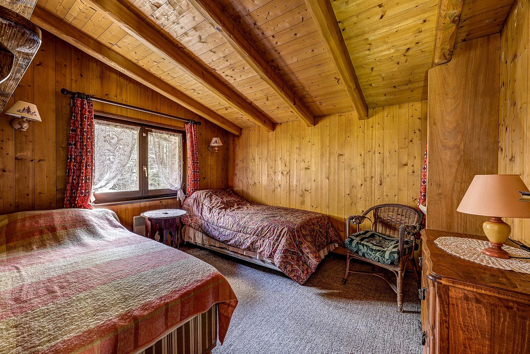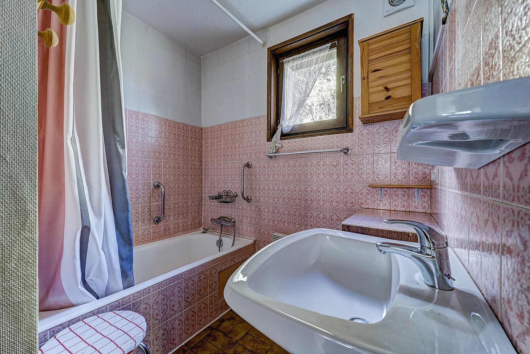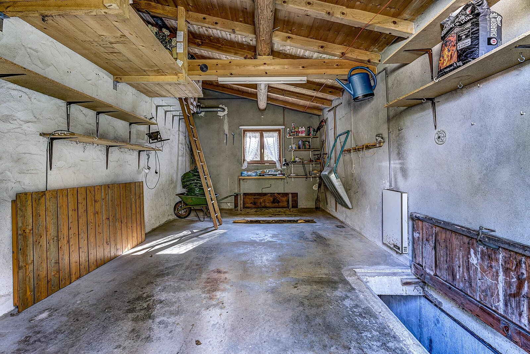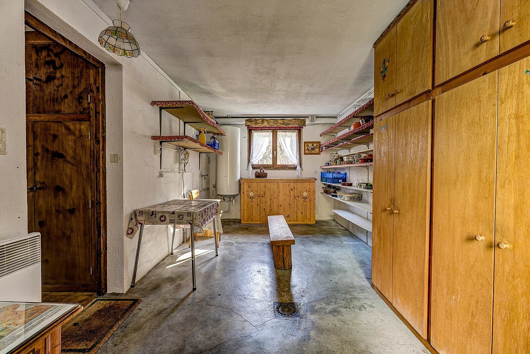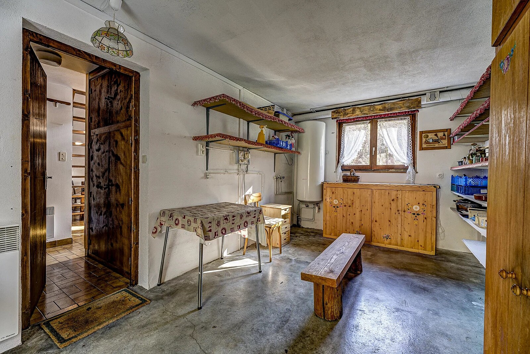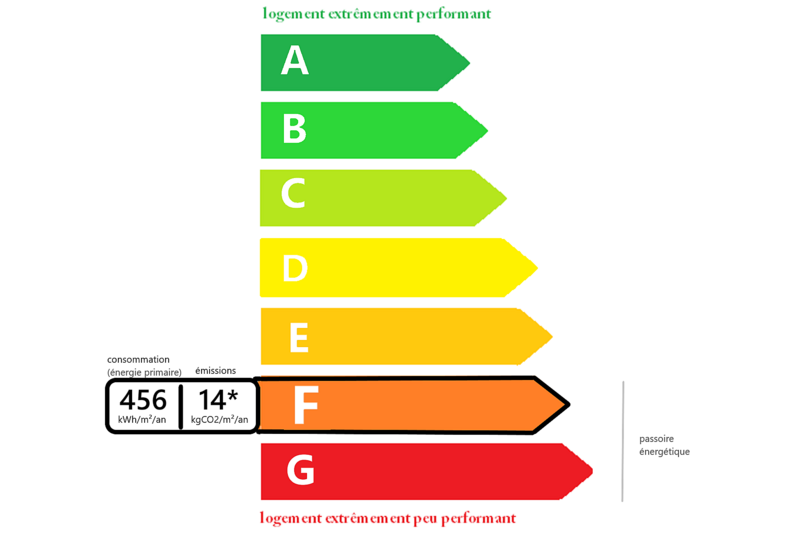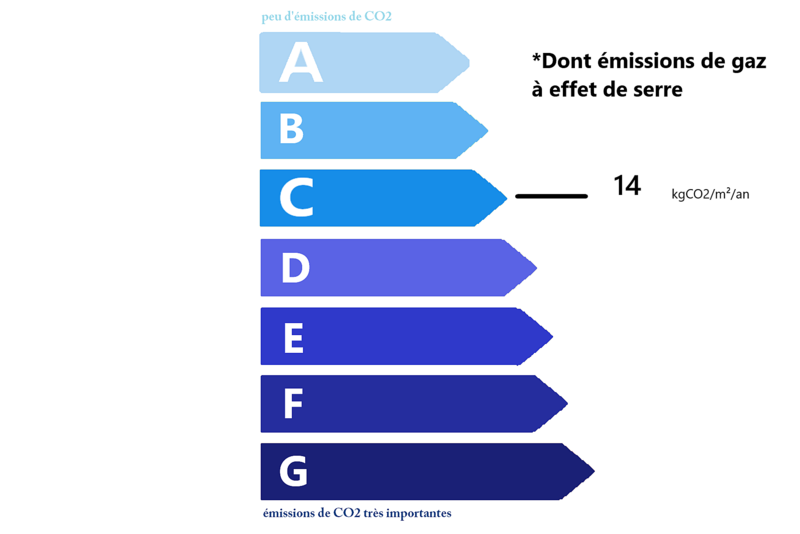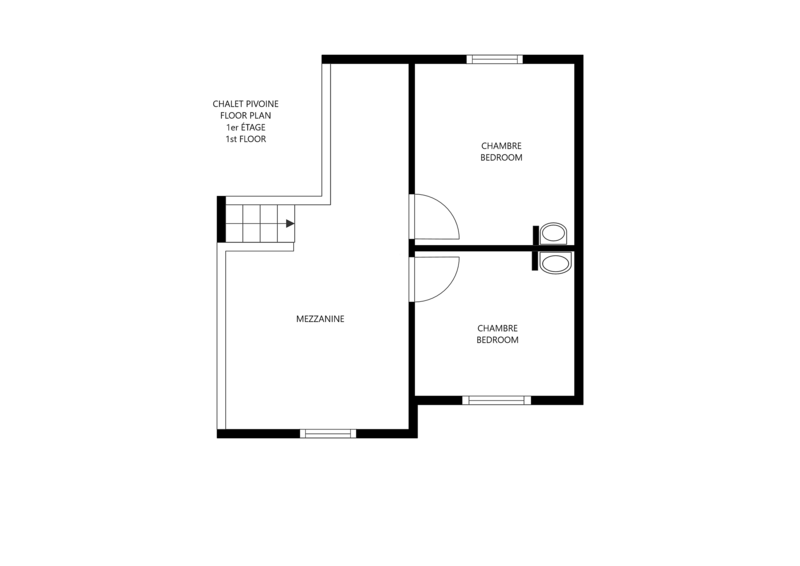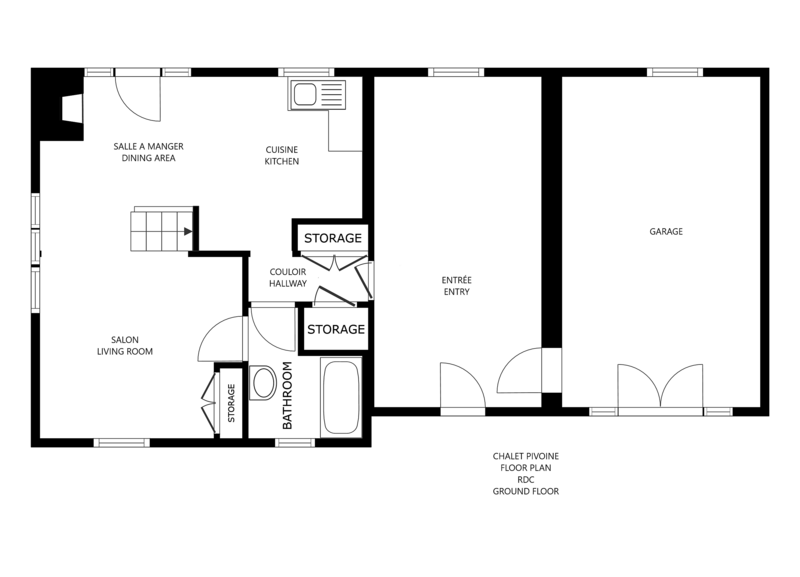UNDER OFFER
Chalet Pivoine is a 115 m² chalet set on an impressive 2,400 m² plot within walking distance of Chamonix centre. In its current configuration, the property comprises an open-plan ground floor with bathroom and toilet. Upstairs there are two double bedrooms and a large mezzanine. There is also a garage with a spacious cellar and utility room.
The plot is expansive, featuring well-established forest, rockery, and a mill wheel. The chalet sits at the end of a private cul-de-sac. Views across the Mont Blanc Massif are stunning from the living area and would certainly form the focal point of any renovation.
Key features
- Two-bedroom, one-bathroom chalet on a large plot
- Close proximity to Chamonix centre
- Opportunity to develop
- Expansive plot of land
Our opinion
Chalet Pivoine represents a rare opportunity to modernise a chalet within walking distance of Chamonix centre. Its size lends itself perfectly to a family home, while the large gardens offer a level of privacy that is hard to find so close to town.Agency fees
Agency fees are included in the price and payable by the sellerPrint page
Location
The property is 400 m from the nearest bus stop and 1 km from the town centre. Shops, restaurants, and other amenities are all within very close proximity.Natural risks
Information about the natural risks in this location is available (in French) on the Géorisques website https://www.georisques.gouv.frFinancials
- Notaire Fees: €75,100
- Service Charge: €100 pa
- Taxe Fonciere: €1,073
Technical info
- Estimated energy cost min. (€ pa): €2,628
- Estimated energy cost max. (€ pa): €3,556
- Estimated energy cost reference date: 2021
- DPE report date: 27/09/2025
- Heating: Electric
- Facade: Concrete
- Year of construction: 1975
Further info
- Terrace
- Garden
- Garage


