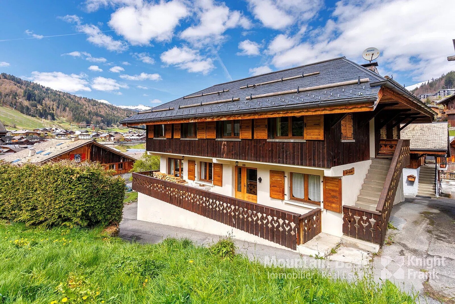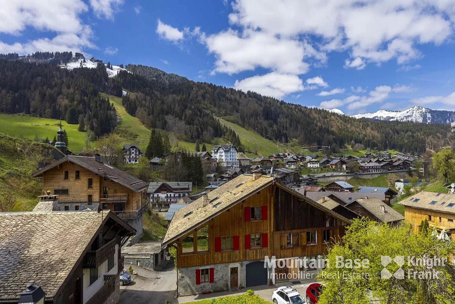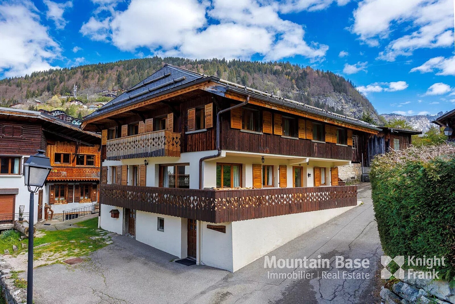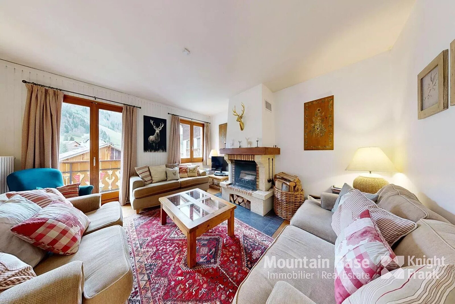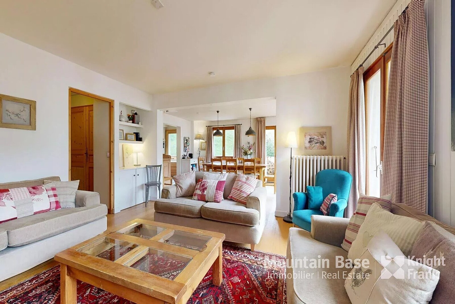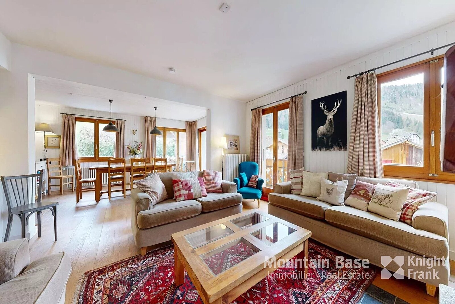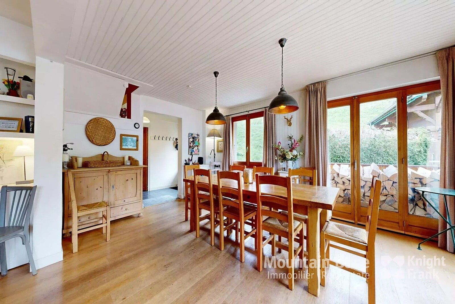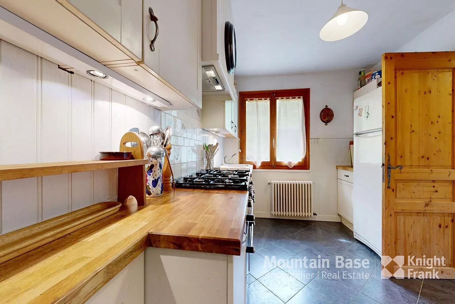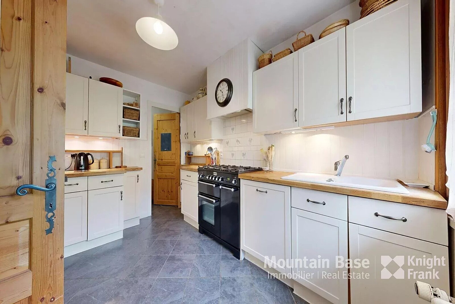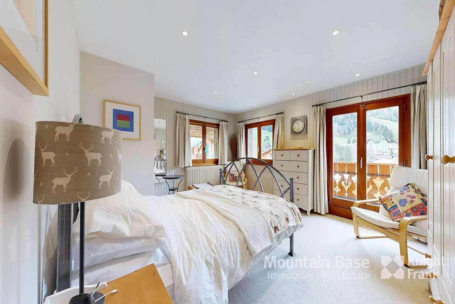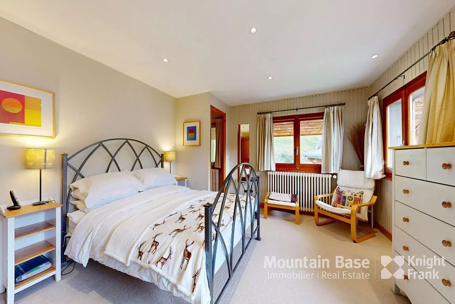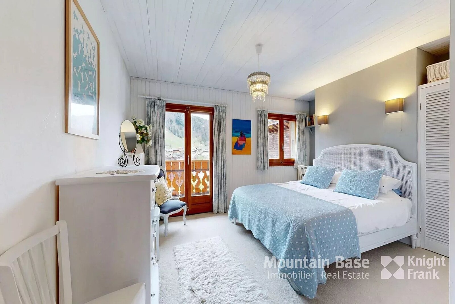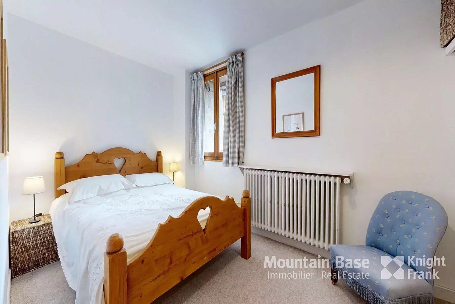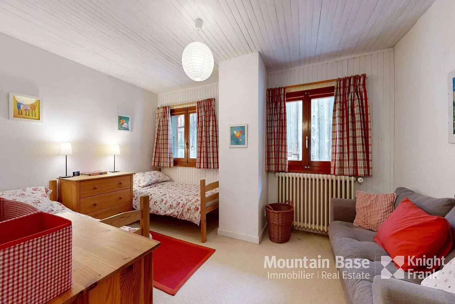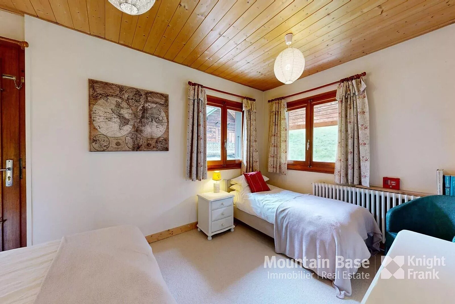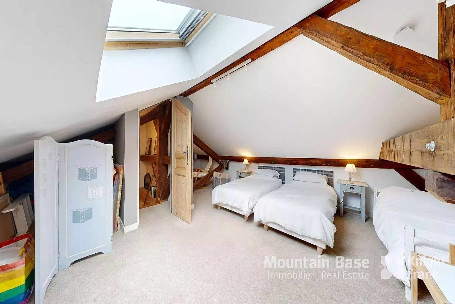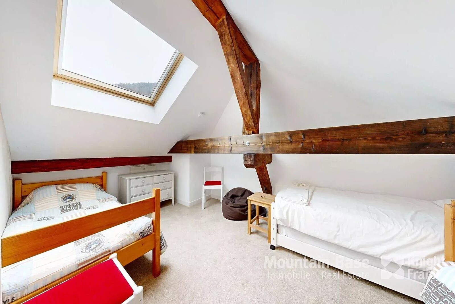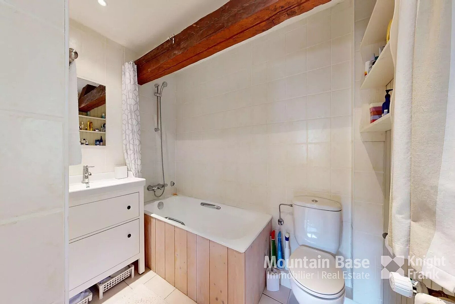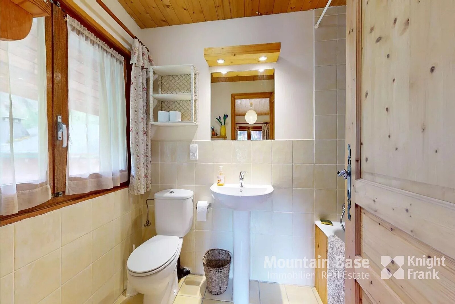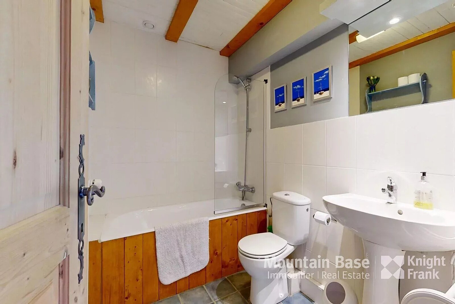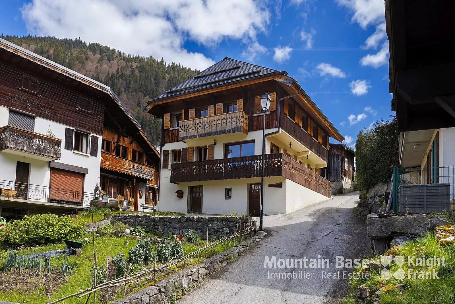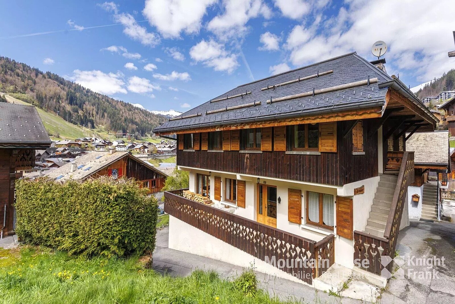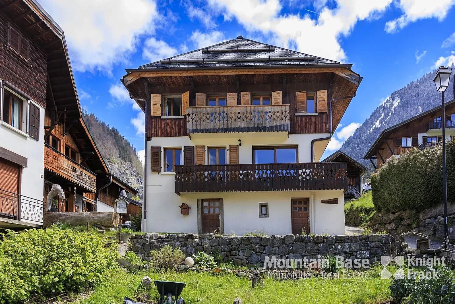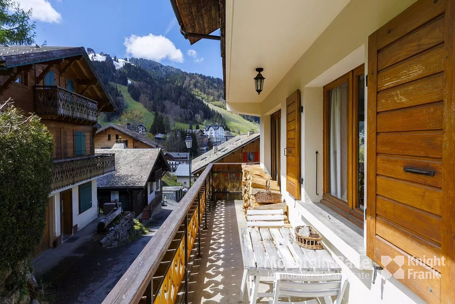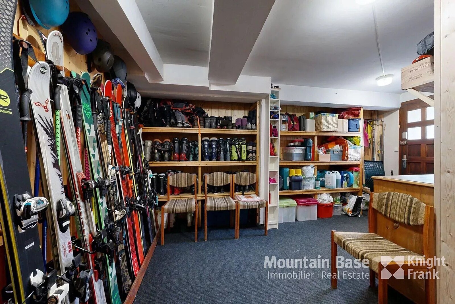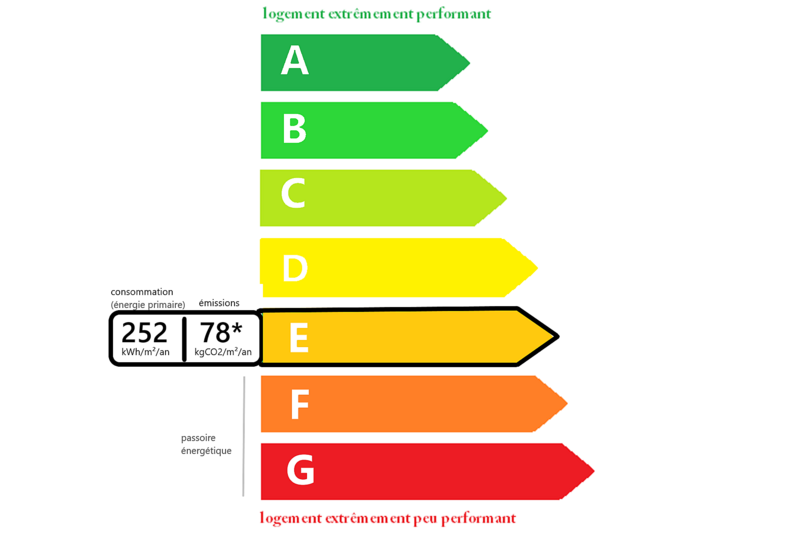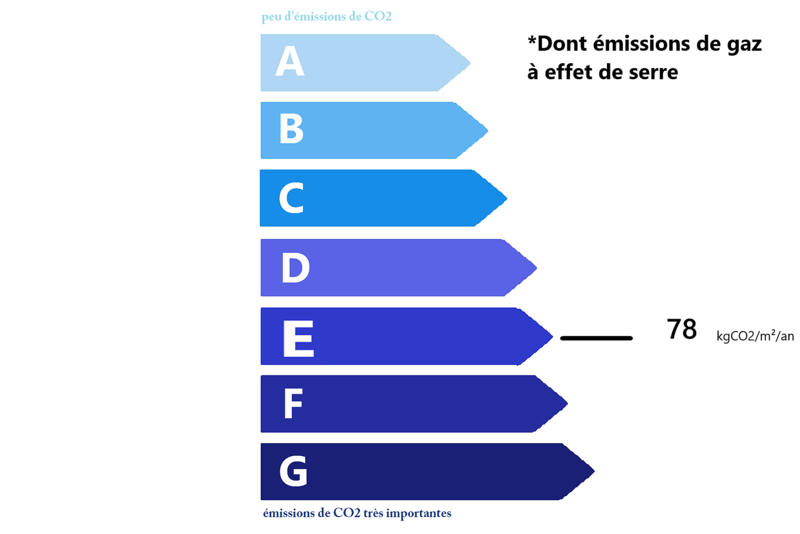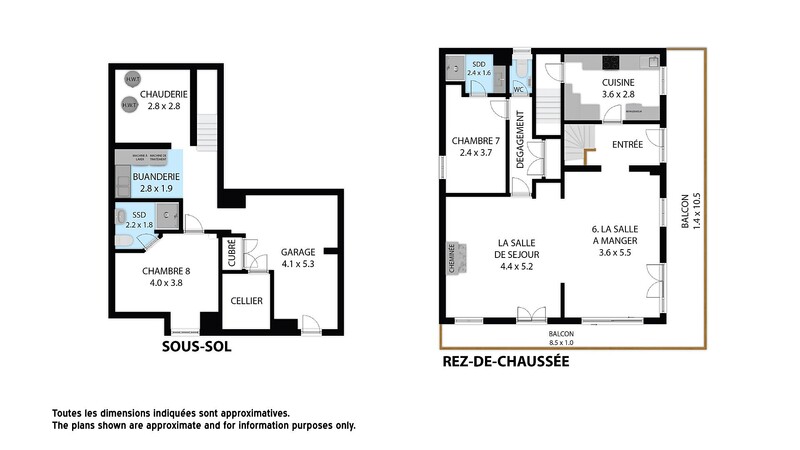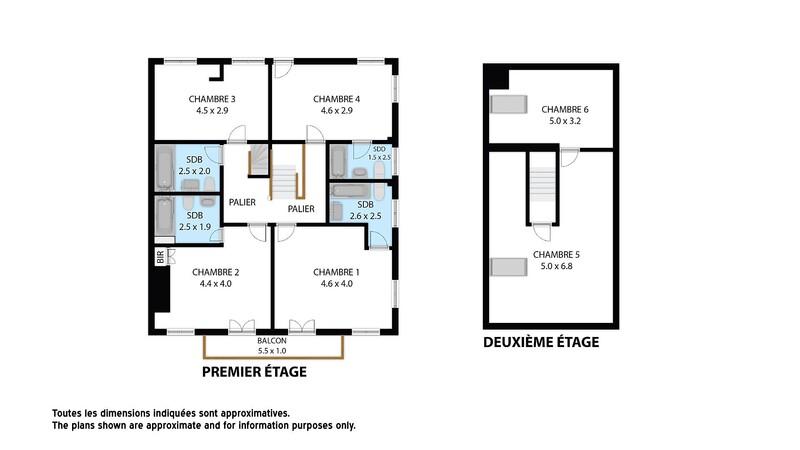Chalet des Moulins is a spacious 6-bedroom property with generous living areas, wrap-around balconies and superb views of the Pleney slopes in a central yet quiet street in Morzine. Just a short walk from the town centre, this detached property offers flexible accommodation across 4 floors, with multiple en suite bedrooms, a large open-plan living and dining space as well as a separate dormitory level ideal for children or as a hobby/gym room.
The standout feature here are the great views from the main living area and balconies – a rare elevated outlook so close to town. The layout suits large families or holiday groups, with a mix of private rooms and communal space, as well as a large storage/laundry area and private parking for 4 cars. The chalet also includes office and hobby zones, making it equally practical as a primary home or rental property.
Key features
- 6-bedroom, 6-bathroom chalet in a prime Morzine location
- Wrap-around balcony with panoramic views of the Pleney slopes
- Large open-plan living/dining area with open fireplace
- Separate laundry room and secure sports equipment storage
- Private parking for 4 vehicles
Our opinion
Chalet les Moulins offers both scale and style within easy walking distance of central Morzine. There are fantastic views across the village and towards the Pleney, offering a spacious living area that makes entertaining easy. With flexible room use across 4 floors and masses of storage, it’s a smart option for buyers looking for a comfortable mountain home with real rental potential and long-term versatility.Agency fees
Agency fees are included in the price and payable by the sellerPrint page
Location
Chalet Les Moulins is set in a quiet, sought-after area just 200m from the town centre, there’s a ski bus from here with frequent buses towards Avoriaz and the Pleney.Natural risks
Information about the natural risks in this location is available (in French) on the Géorisques website https://www.georisques.gouv.frFinancials
- Notaire Fees: €112,700
- Taxe d'Habitation: €3,832
- Taxe Fonciere: €1,936
Technical info
- Estimated energy cost min. (€ pa): €3,310
- Estimated energy cost max. (€ pa): €4,530
- Estimated energy cost reference date: 2021
- DPE report date: 09/07/2025
- Heating: Fuel oil
- Facade: Concrete
- Year of construction: 1960
Further info
- Ski Locker
- Parking (external)


