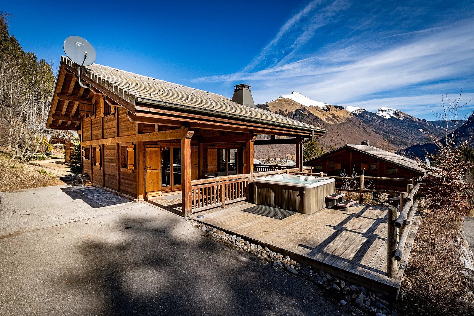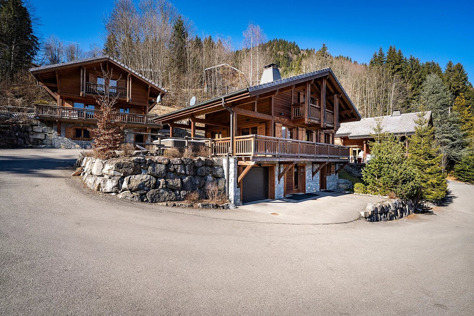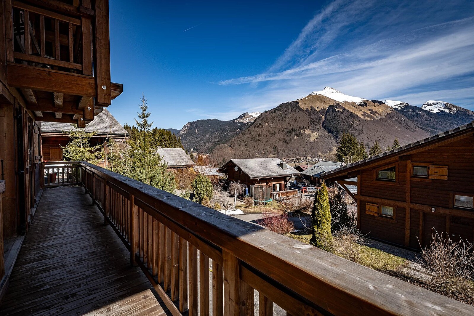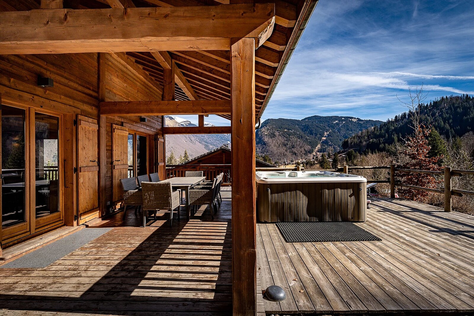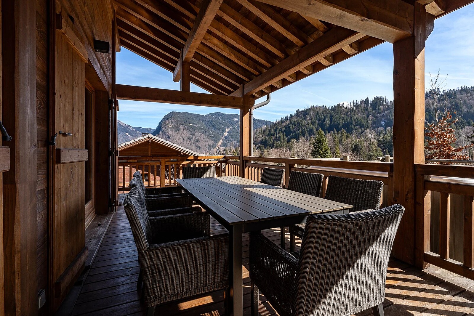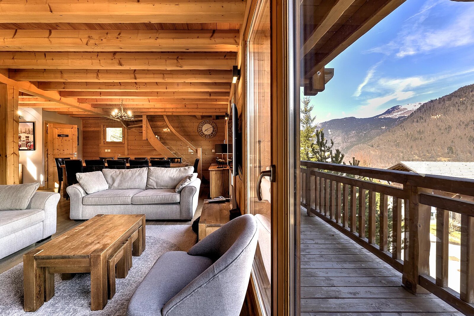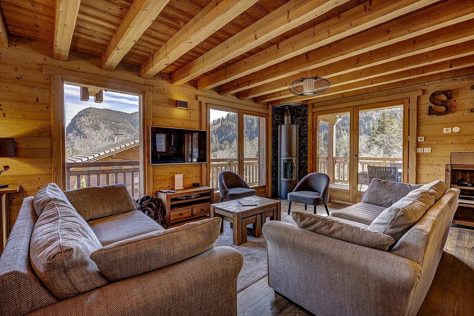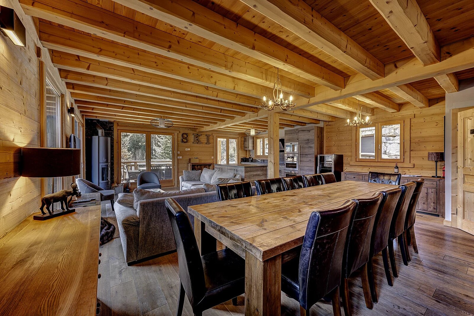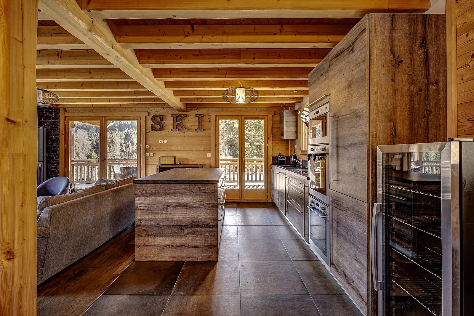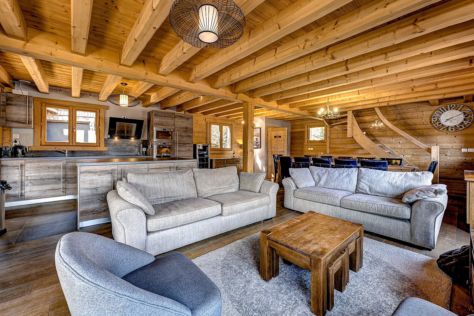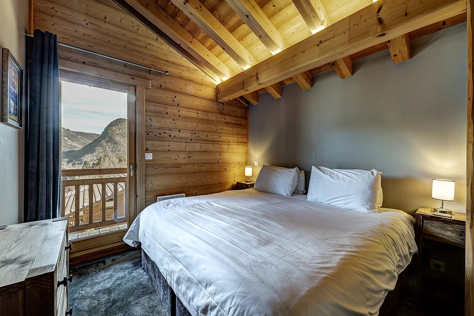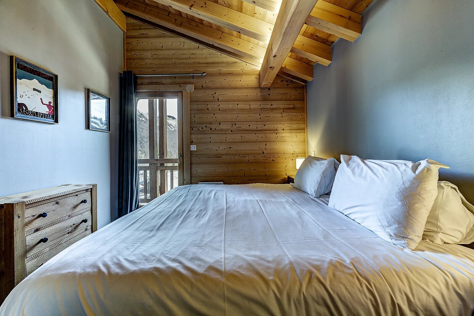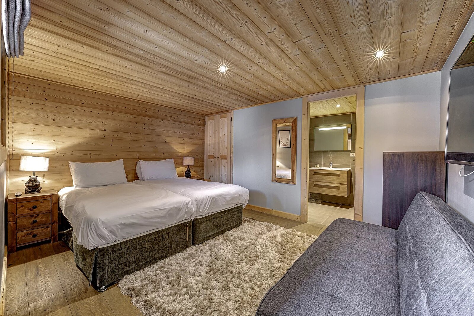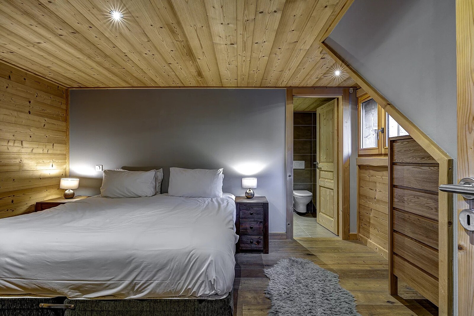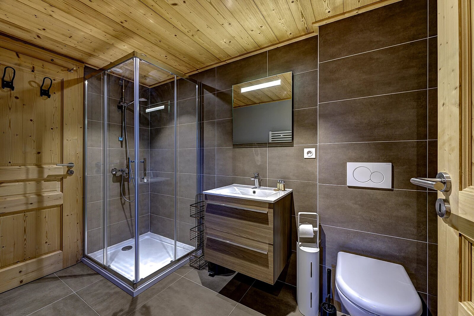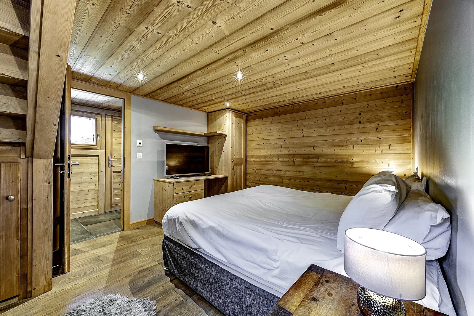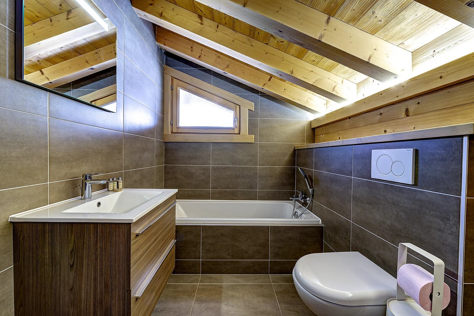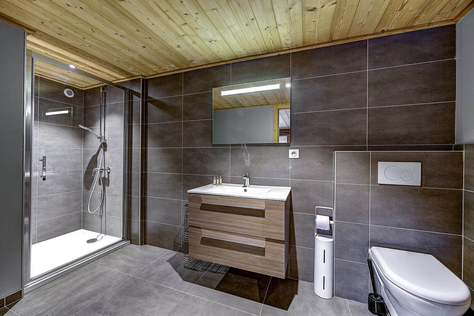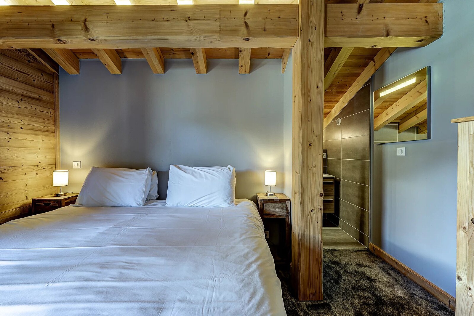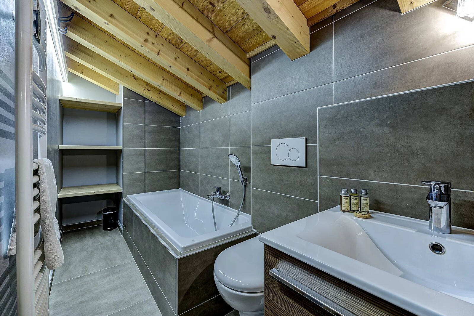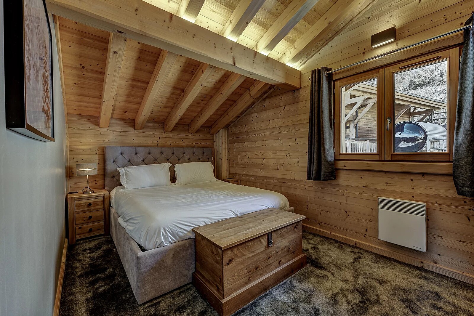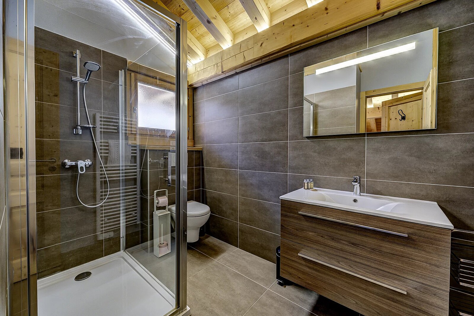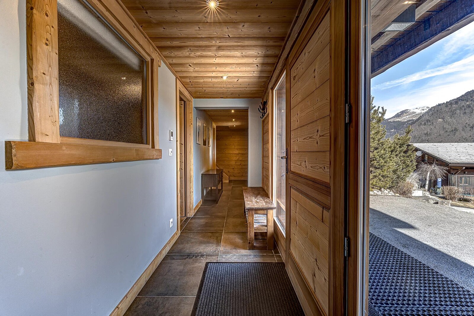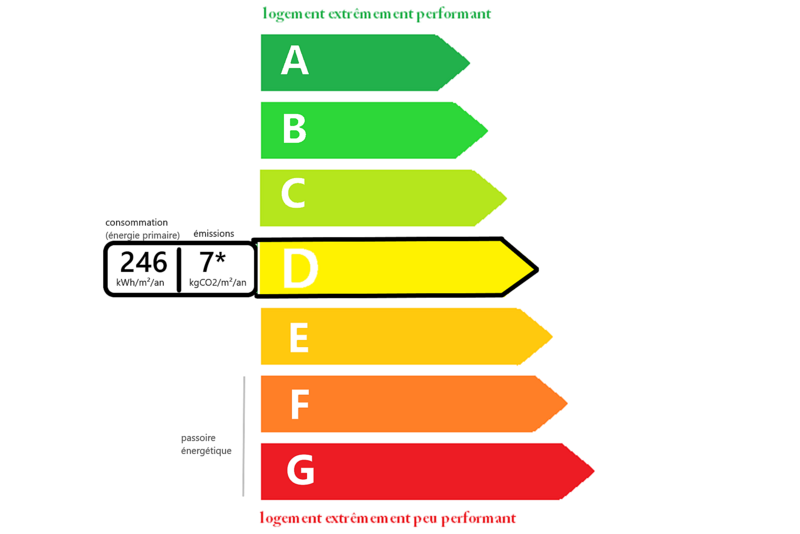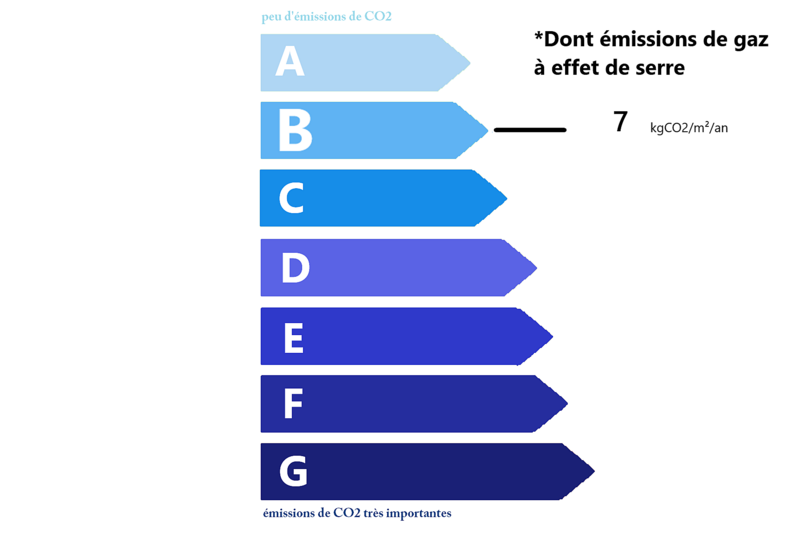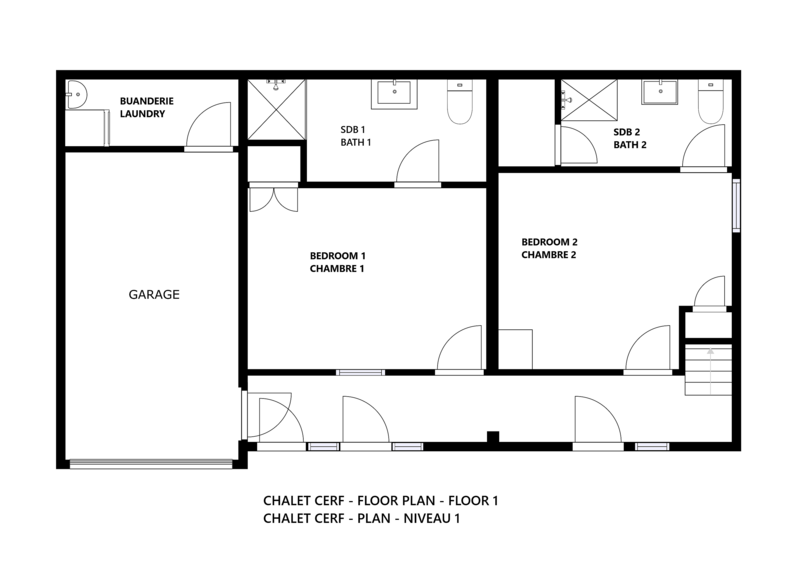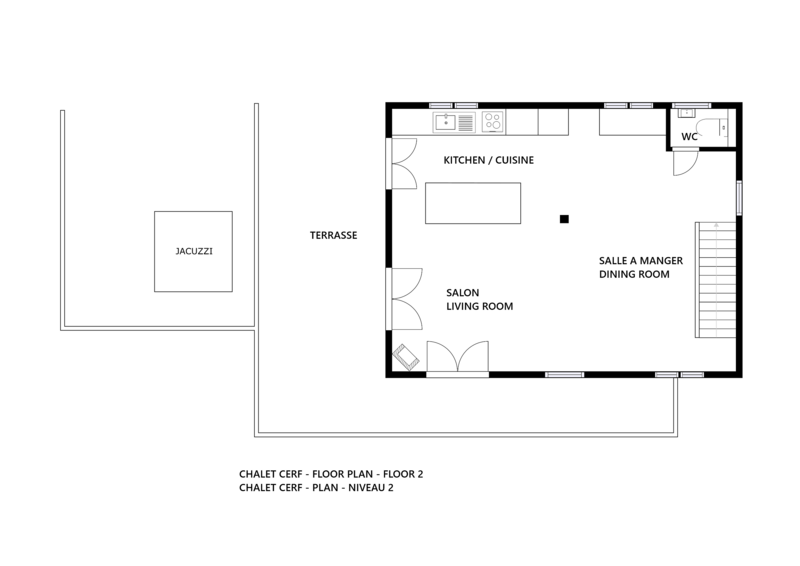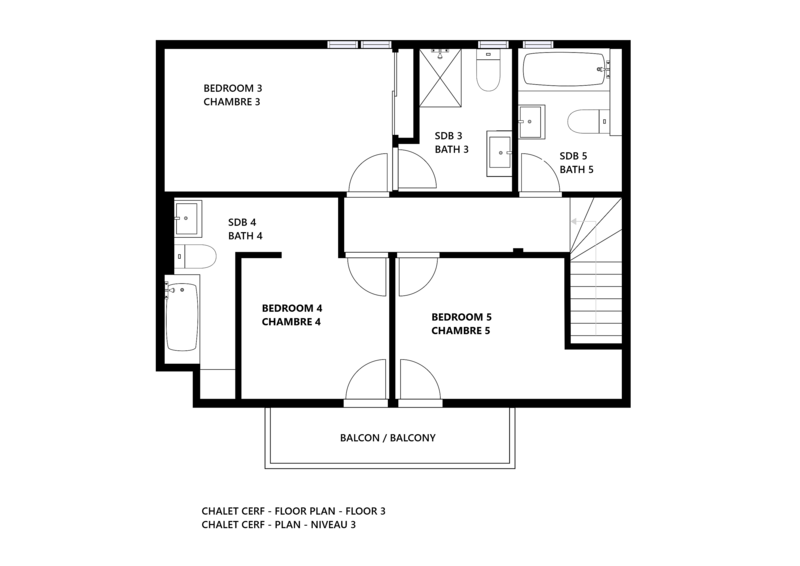Summary
- Property: Chalet
- Status: For Sale
- Bedrooms: 5
- Bathrooms: 5
- Habitable Area: 185m²
- Total Area: 200m²
- Land Area: 612m²
- Location: Morzine
EXCLUSIVE
Chalet Cerf is fantastic 5-bedroom chalet offering breathtaking panoramic views across the valley. Located in La Côte-d'Arbroz, it is a short drive from the centre of Morzine and provides easy access to the ski slopes.
Built in 2015, Chalet Cerf is perfect for large families or groups. The living and dining area occupies an entire floor, complemented by a modern, fully equipped kitchen. French doors from the living area open onto a wrap-around balcony and terrace, offering both covered and uncovered dining options, as well as a hot tub perfect for post-ski relaxation.
Directly accessible from the chalet are excellent hiking and biking trails and a choice of ski areas are accessible by car. The property offers ample parking and has been successfully operated as a rental business, boasting a strong rental history.
Key features
- 5-bedroom, 5-bathroom ski chalet
- Private location with panoramic views
- Wood burner
- Ample outdoor space with hot tub and covered dining area
- Proven rental record
Our opinion
Chalet Cerf epitomises the quintessential Portes du Soleil chalet, a traditional and stylish property with beautiful alpine vistas, offering total peace and tranquillity. The chalet has been well maintained and is in very good condition. With an excellent rental history, the chalet is sold fully furnished ready to enjoy.Agency fees
Agency fees are included in the price and payable by the sellerPrint page
Location
The chalet is approximately a eight-minute drive from the centre of Morzine, surrounded by nature. The nearest restaurant is a few minutes away by car or a 20-minute walk.Natural risks
Information about the natural risks in this location is available (in French) on the Géorisques website https://www.georisques.gouv.frFinancials
- Notaire Fees: €97,600
- Taxe d'Habitation: €1,928
- Taxe Fonciere: €979
Technical info
- Estimated energy cost min. (€ pa): €2,490
- Estimated energy cost max. (€ pa): €3,430
- Estimated energy cost reference date: 2021
- DPE report date: 20/02/2025
- Heating: Electric
- Facade: Concrete
- Year of construction: 2014
Further info
- Hot tub
- Garage
- Orientation: North-east


