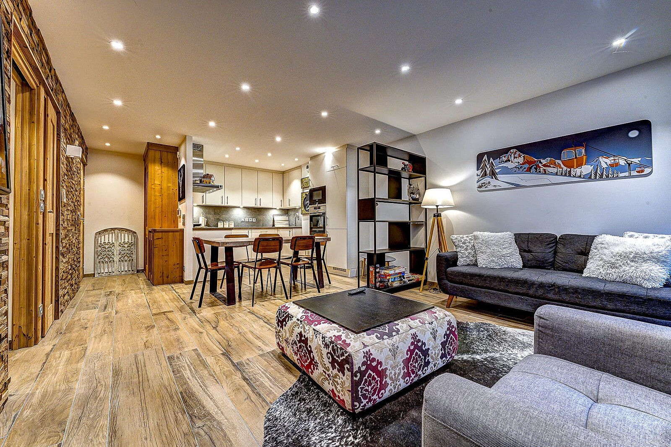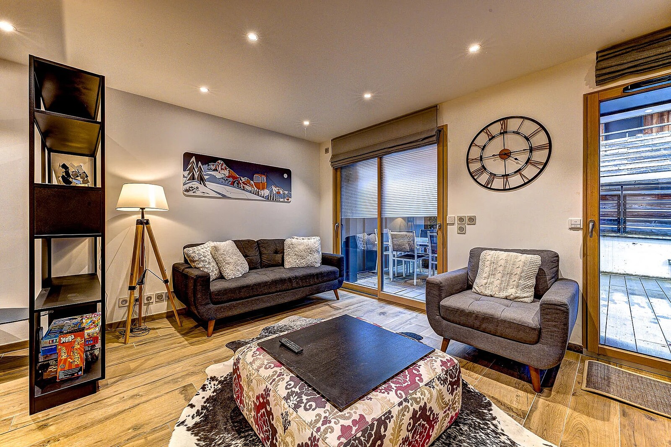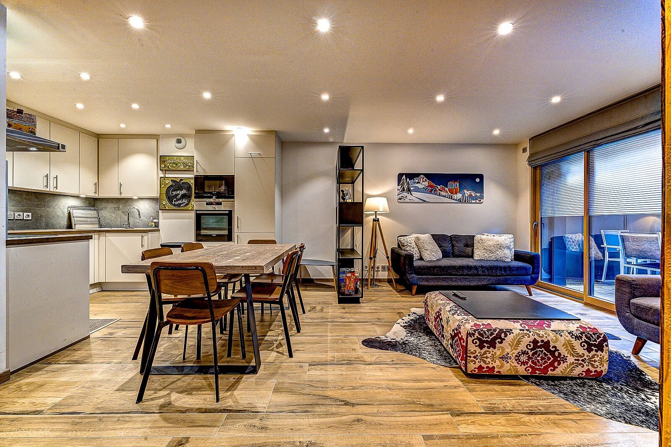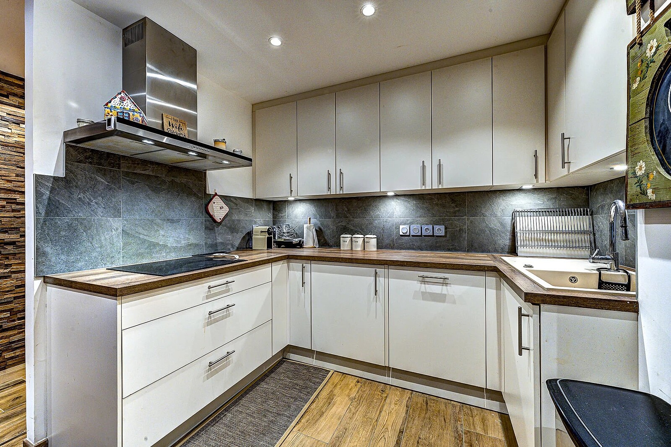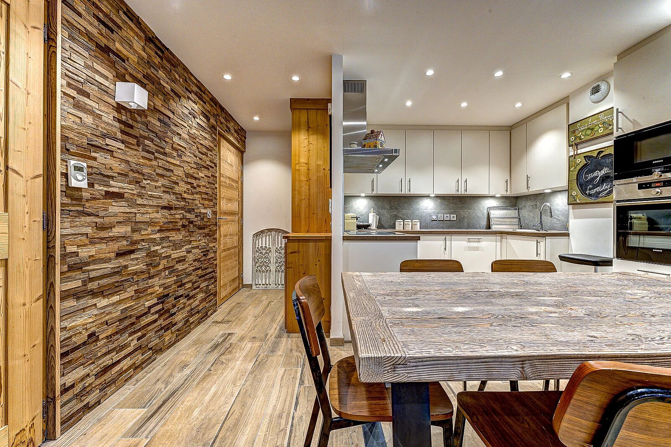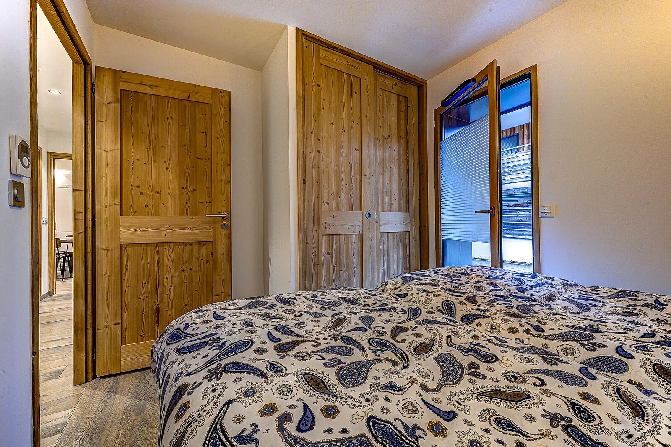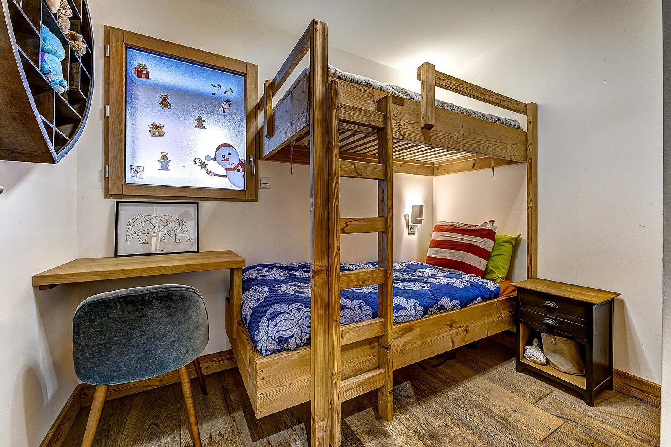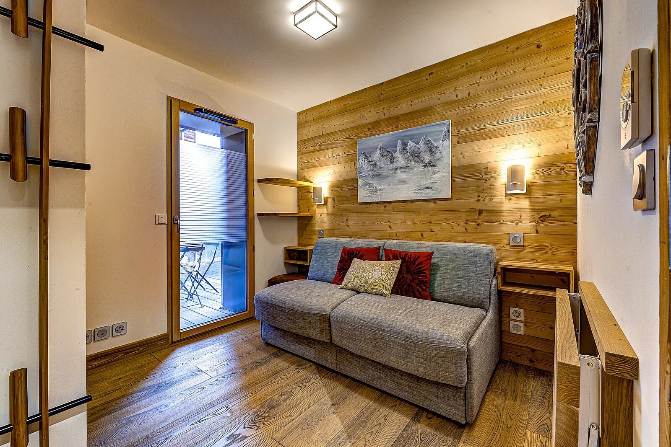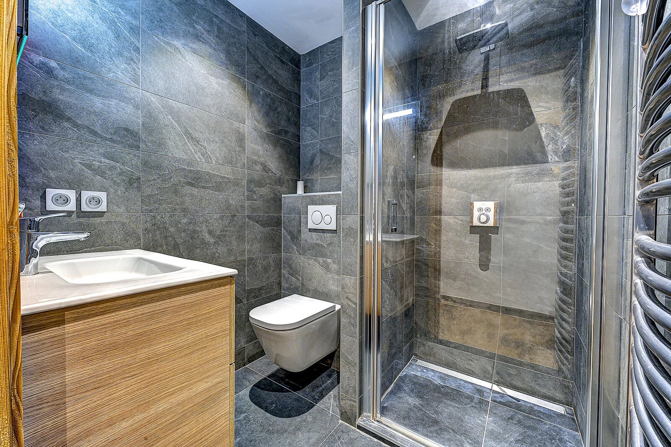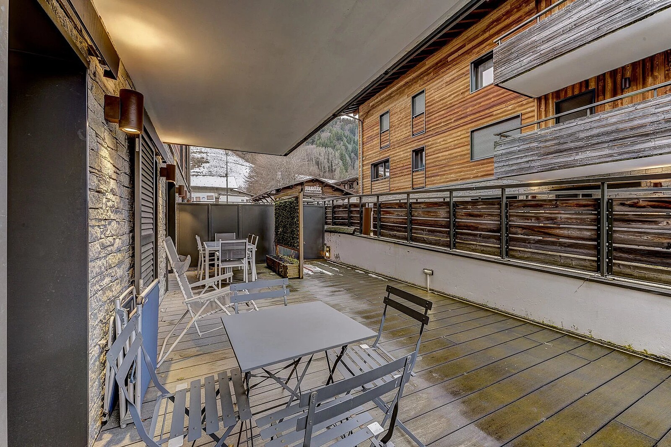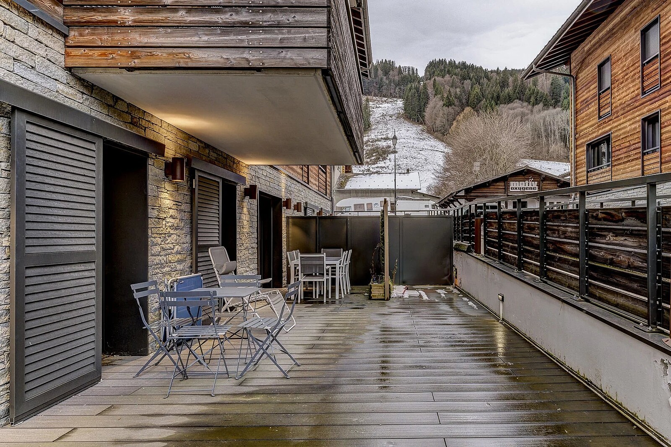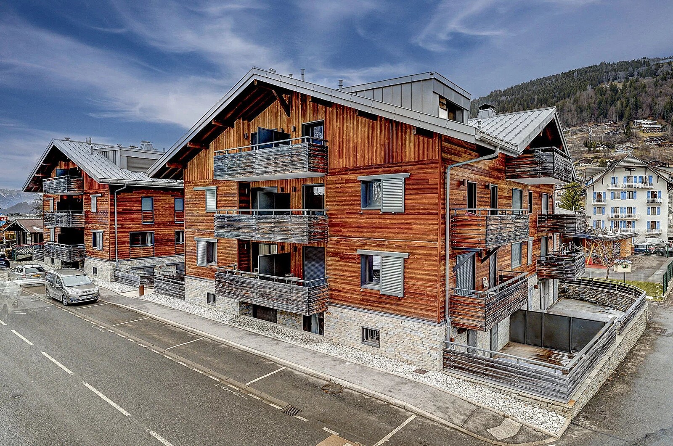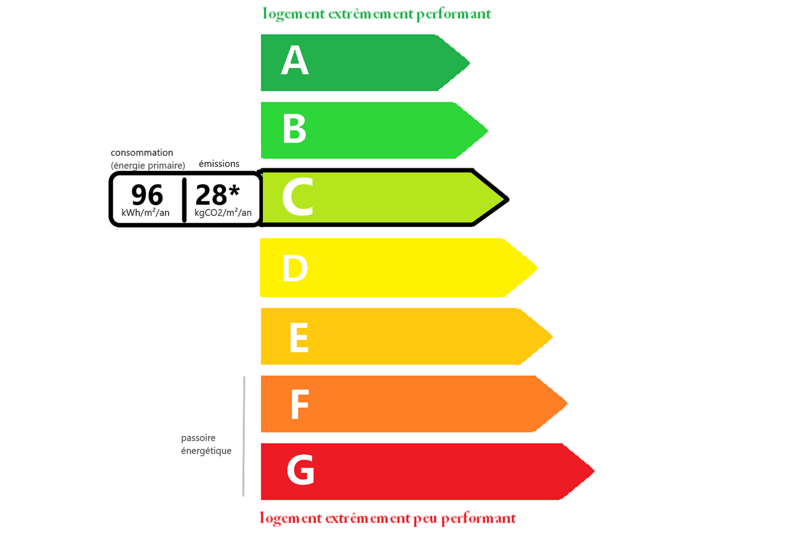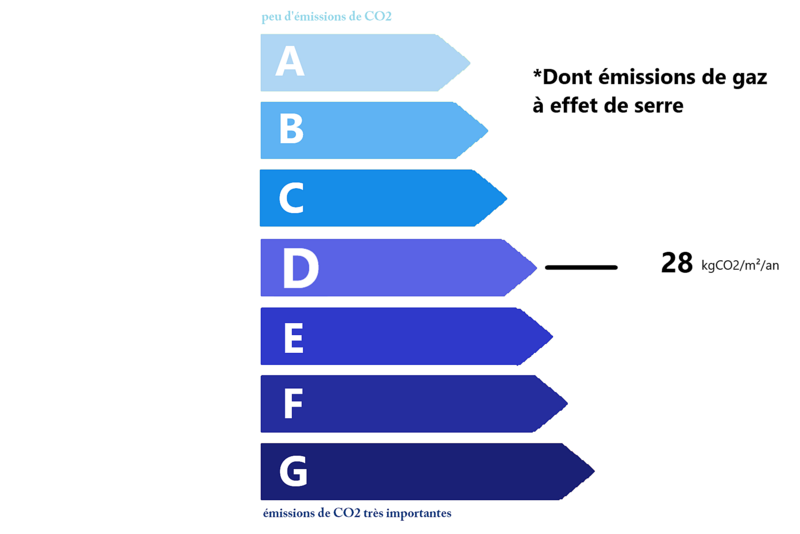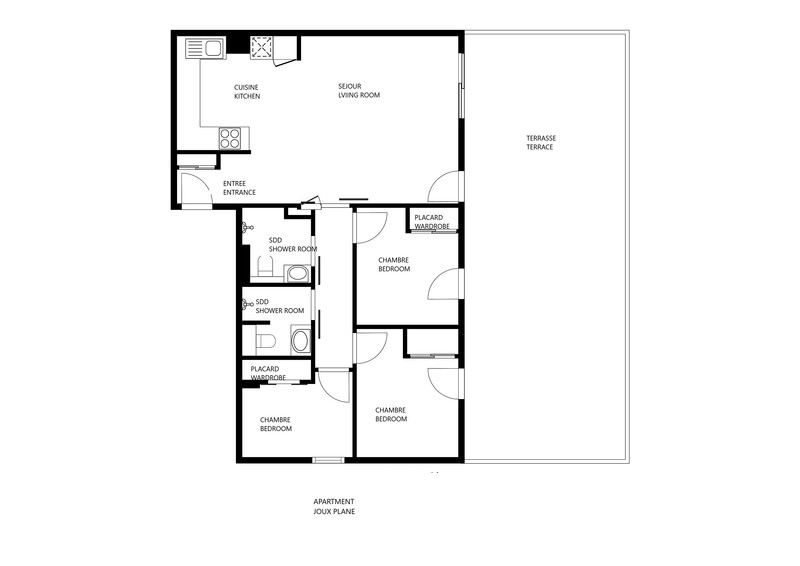Make an enquiry
Call us now on : 04 80 96 50 03
Summary
- Property: Apartment
- Under Offer
- Bedrooms: 3
- Bathrooms: 2
- Habitable Area: 62m²
- Total Area: 63m²
- Location: Morzine
UNDER OFFER
Joux Plane is a modern (2017 build) 3-bedroom, 2-bathroom ground-floor apartment in the heart of Morzine and right opposite the Pleney piste. The living area and 2 of the bedrooms open onto a large terrace, plenty big enough for outdoor dining/entertaining and a jacuzzi or sauna.
The internal space is of a high quality with an open-plan living space with modern kitchen and built-in wardrobes in the bedrooms. The apartment comes with an underground parking space, a storage cave (with power) and a ski locker.
Given its central position, all the shops, bars and restaurants that Morzine has to offer are on the doorstep, giving the apartment a strong rental appeal as well as the obvious convenience.
Key features
- Ground (garden) floor, 3-bedroom 2-bathroom apartment
- Central Morzine location, close to pistes and the main square
- Large, private terrace (44m²)
- Modern build, energy rating “C”
- Underground parking space, ski locker and storage cellar
Our opinion
This is a lovely, quality apartment but it’s the large terrace and enviable central location that sets it apart. Everything you need is within a very easy walk, the pistes included and thus offers a really strong rental potential, summer included given the excellent outdoor space.Agency fees
Agency fees are included in the price and payable by the sellerPrint page
Location
Joux Plane is on the southern edge of the main centre of Morzine, fronting Avenue de Joux Plane which is at the base of the Pleney pistes. The main square and Tourist Office are just under 500 metres away (5-minute walk) with a choice of bars, restaurants and shops in the immediate vicinity.There is a bus stop right by the building, giving easy access to Avoriaz and the rest of the valley and beyond.
Natural risks
Information about the natural risks in this location is available (in French) on the Géorisques website https://www.georisques.gouv.frFinancials
- Notaire Fees: €46,700
- Service Charge: €1,330 pa
- Taxe d'Habitation: €2,293
- Taxe Fonciere: €1,157
Technical info
- Estimated energy cost reference date: 2018
- DPE report date: 11/12/2024
- Heating: Fuel oil
- Hot Water: Communal
- Facade: Concrete
- Year of construction: 2017
Further info
- Floor: Garden level
- Terrace
- Garden
- Cellar
- Garage


